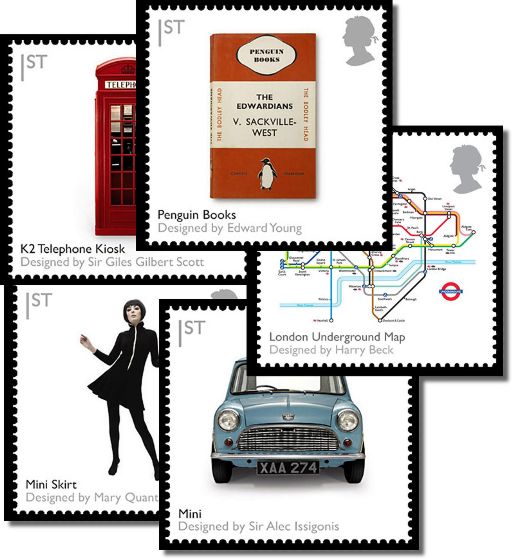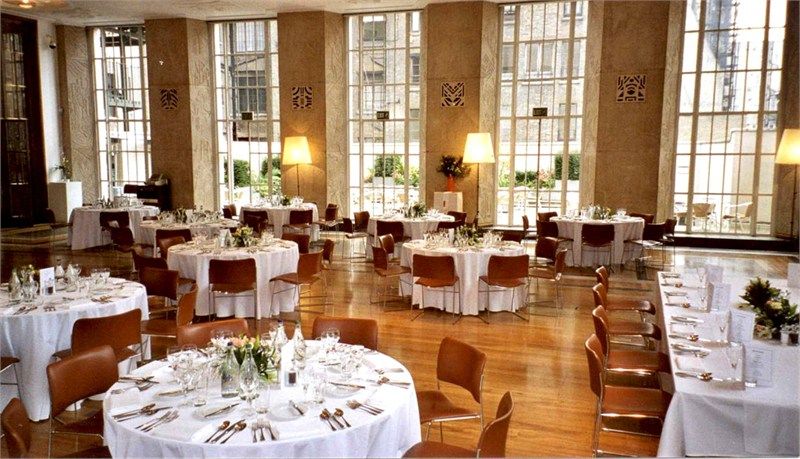Conference dinner – Thursday 29st September 2022
All delegates are invited to the 13th ACHD Conference dinner which will be held on Thursday 29th September 2022. The dinner will provide an excellent opportunity for networking with colleagues.
Conference Dinner price: £75 inc VAT per person.
The cost of the conference dinner is borne by the delegates attending and has not been subsidised by the sponsors.
Conference dinner tickets can be purchased during registration and includes your ticket to the dinner, 3-course meal sit down meal, wine and a disco.
Venue:
Royal Institute of British Architects (RIBA), 66 Portland Place, London, W1B 1AD
The Dinner includes:
- 1 glass of sparkling wine on arrival
- Half a bottle of wine
- Three course dinner
- Tea and coffee

The History of the Royal Institute of British Architects (RIBA)
No 66 Portland Place was designed by George Grey Wornum. He was the winner of the competition to design the new headquarters for the RIBA, which attracted submissions from 284 entrants. Building work commenced in mid-1933 and completed in time for RIBA’s 100th anniversary, enabling a move out of the overcrowded conditions at the former headquarters, 9 Conduit Street, London (now Sketch).
At a time of heated debate about what architectural style we should be using and during an economic downturn, Wornum’s building opened on time and on a reduced budget. The feedback was positive. He had successfully combined Classical and Modernist elements, and provided the Institute and its members a completed building fit for purpose and adaptable to changing needs.
Wornum worked with a range of artists and craftsmen to create the decoration in the interiors and on the facade. Many of these details carry symbolic significance, for example the main entrance is flanked by two bronze doors depicting ‘London’s river and its buildings’. There are also references to the British Empire, reflecting the idea that in 1934 the RIBA was a focal point for architecture in the Empire. In 1970 the building was Grade II* listed, one of the first ‘modern’ buildings to be listed to recognise its unique architectural qualities.
The 6-storey, steel framed building faced in Portland stone (the two upper floors were added in 1958) contains a series of spaces which vary in size and function. The building survived World War II unscathed and has only experienced minor modifications since the addition. The most recent change has been the creation of the Architecture Gallery on the ground floor, opened in 2014.

![RIBA Exterior 2[1]](https://achd.co.uk/wp-content/uploads/2019/09/RIBA-Exterior-21-200x300.jpg)
